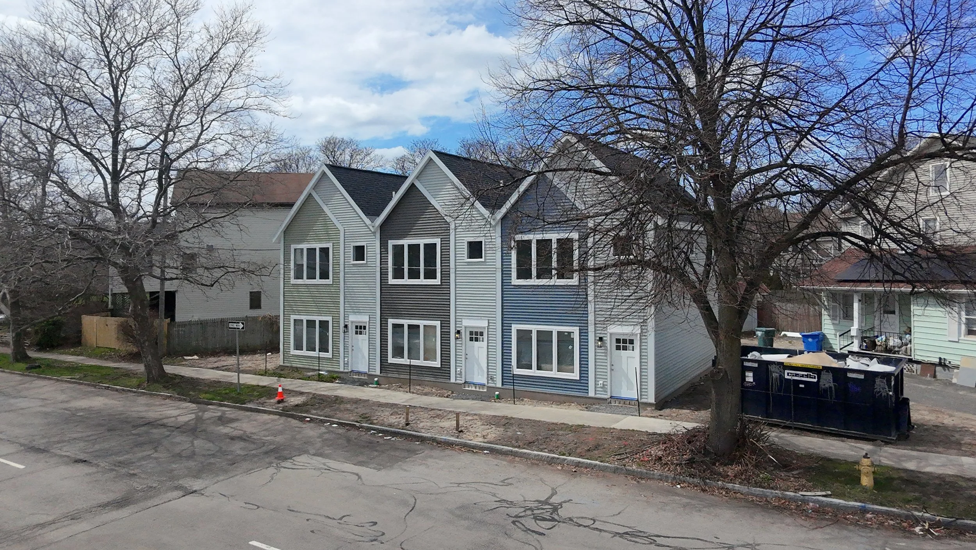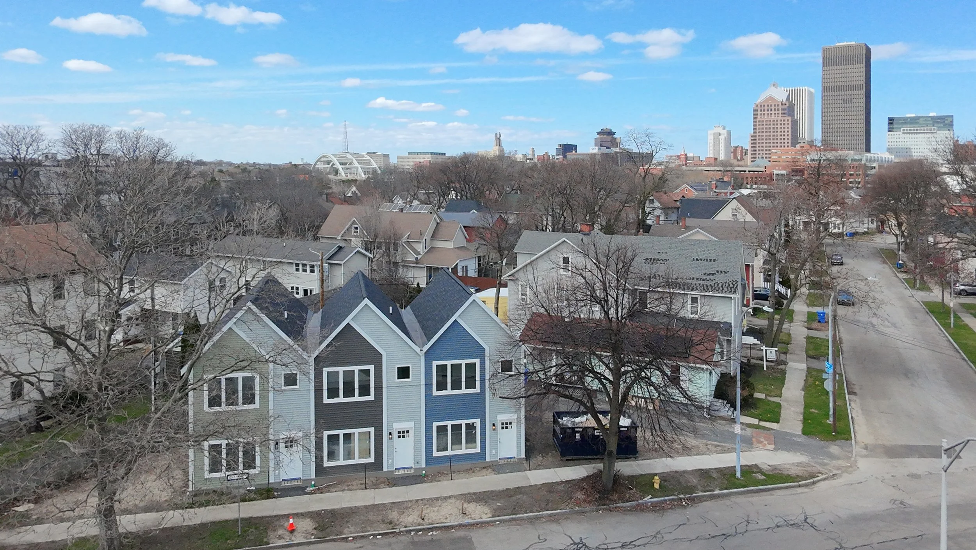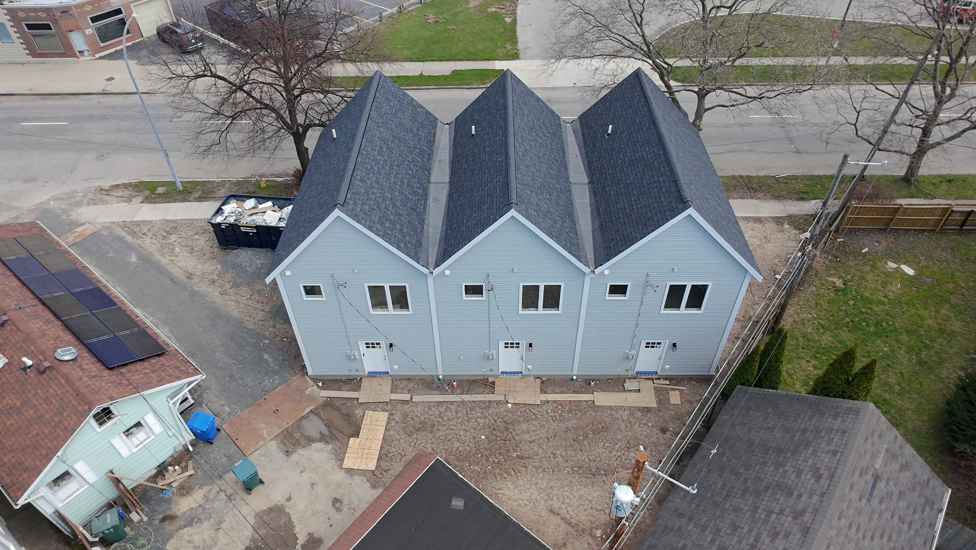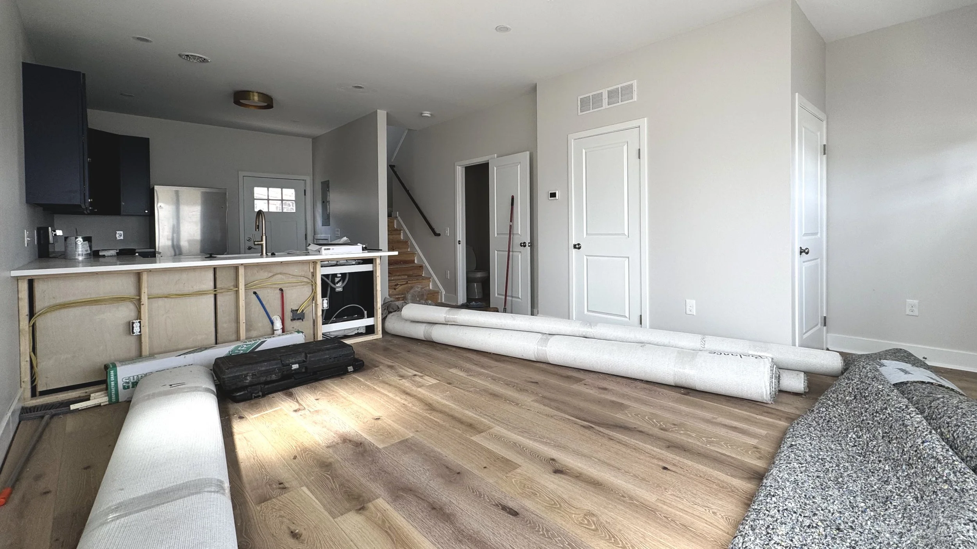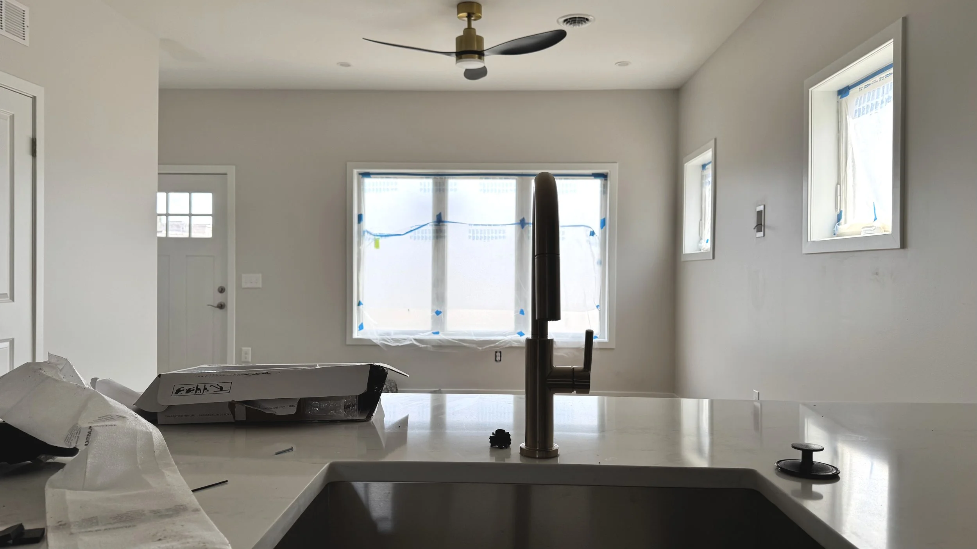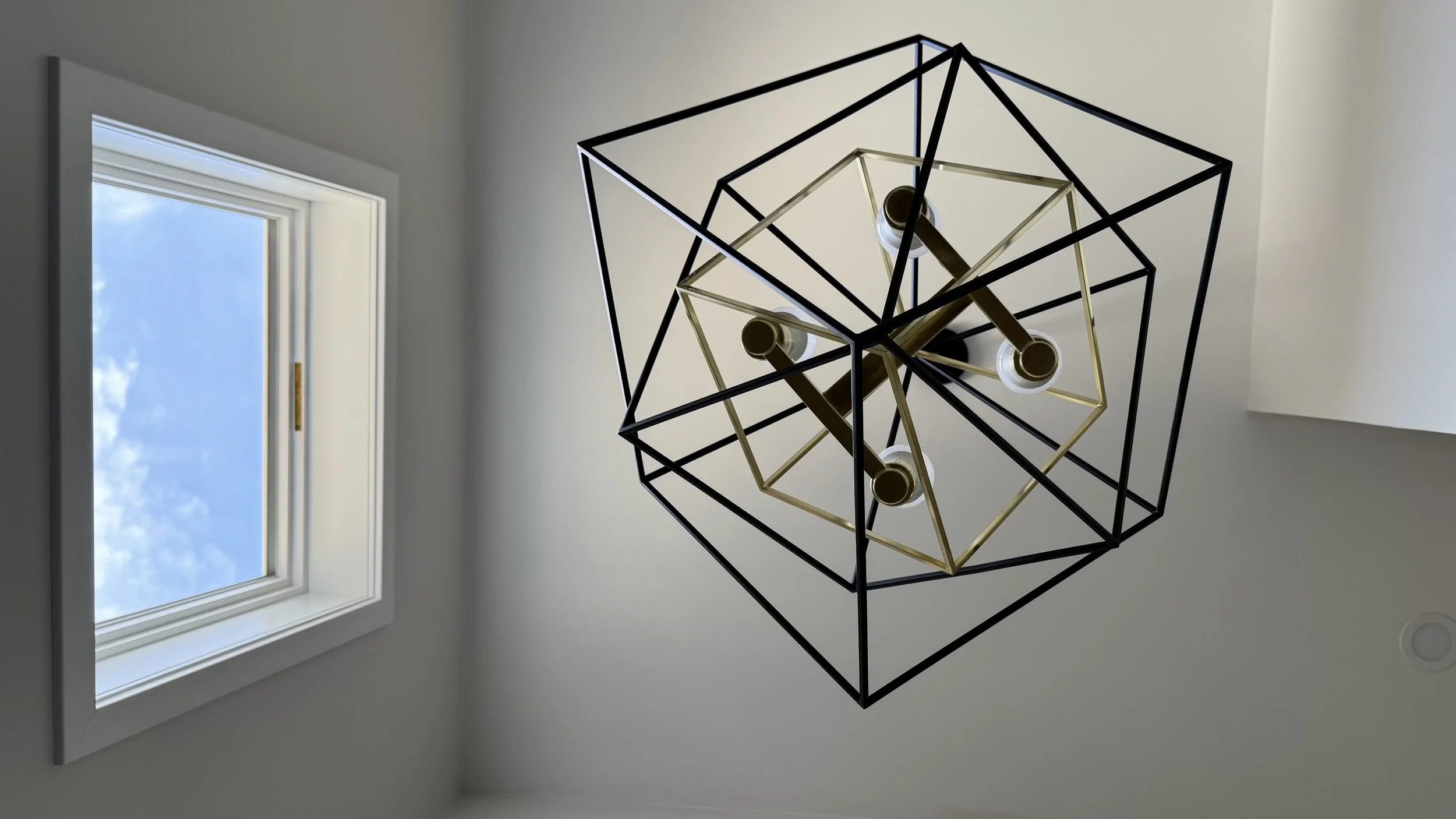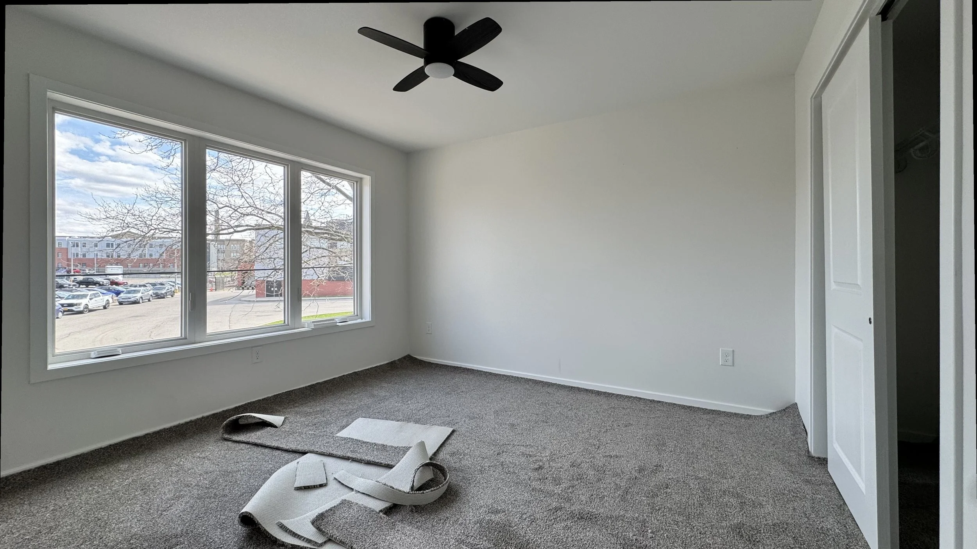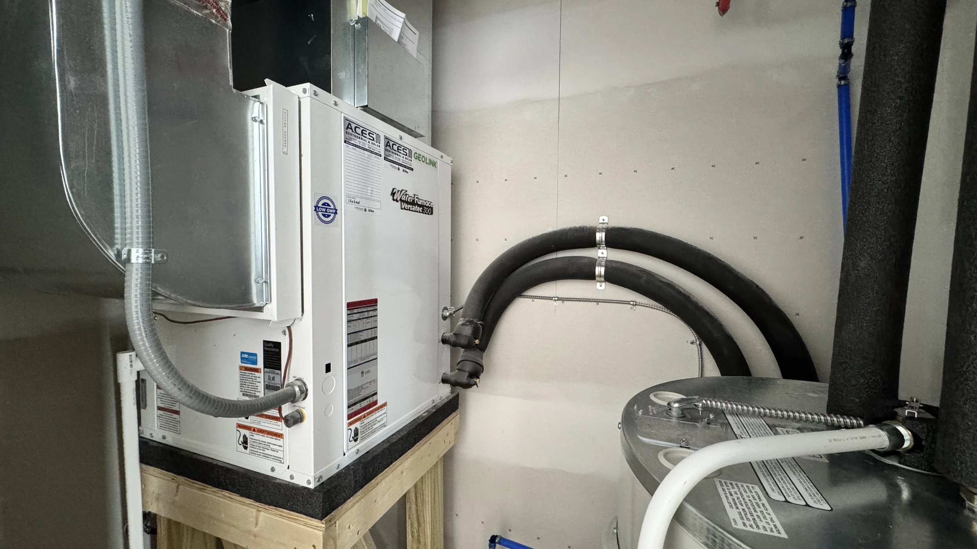169-181 South Union Street
Construction is wrapping up at Brendan Ryan’s first new-construction development project at 169-181 South Union St. The three for-sale townhouses were designed by Pardi Partnership Architects and built by the Cahoon Building Company. Each unit is a 1,008sf 2BR/1.5BA with bright morning and evening light. In keeping with Mr. Ryan’s green bonafides, HVAC is provided by a geothermal system installed beneath the shared parking with 53 Pearl St. next door. Even the sawtooth pattern on the roof was selected not just to mirror traditional gables in the neighborhood, but to facilitate forthcoming solar panels. All three units are expected to hit the market this month.
169-181 South Union Street looking southwest from across Union.
Looking back towards downtown.
The townhouses from the back.
A typical great room in the townhouses with Union Street behind.
Looking out from the kitchen towards the front of the townhouse.
The kitchen in 169. Each unit has a different color of cabinets that are keyed in reverse to the facade.
Looking up the stairs in 169. Each townhouse has a different architectural light fixture in the stairwell.
Looking through the upstairs bathroom through to Union Street. All three shower units are tiled the same.
A typical rear bedroom in the townhouses.
A front bedroom looking out on Union Street.
Looking north on Union Street from 181.
One of the surprisingly small geothermal HVAC units with the water heater under the stairs.
169-181 South Union Street, Rochester, NY 14607
