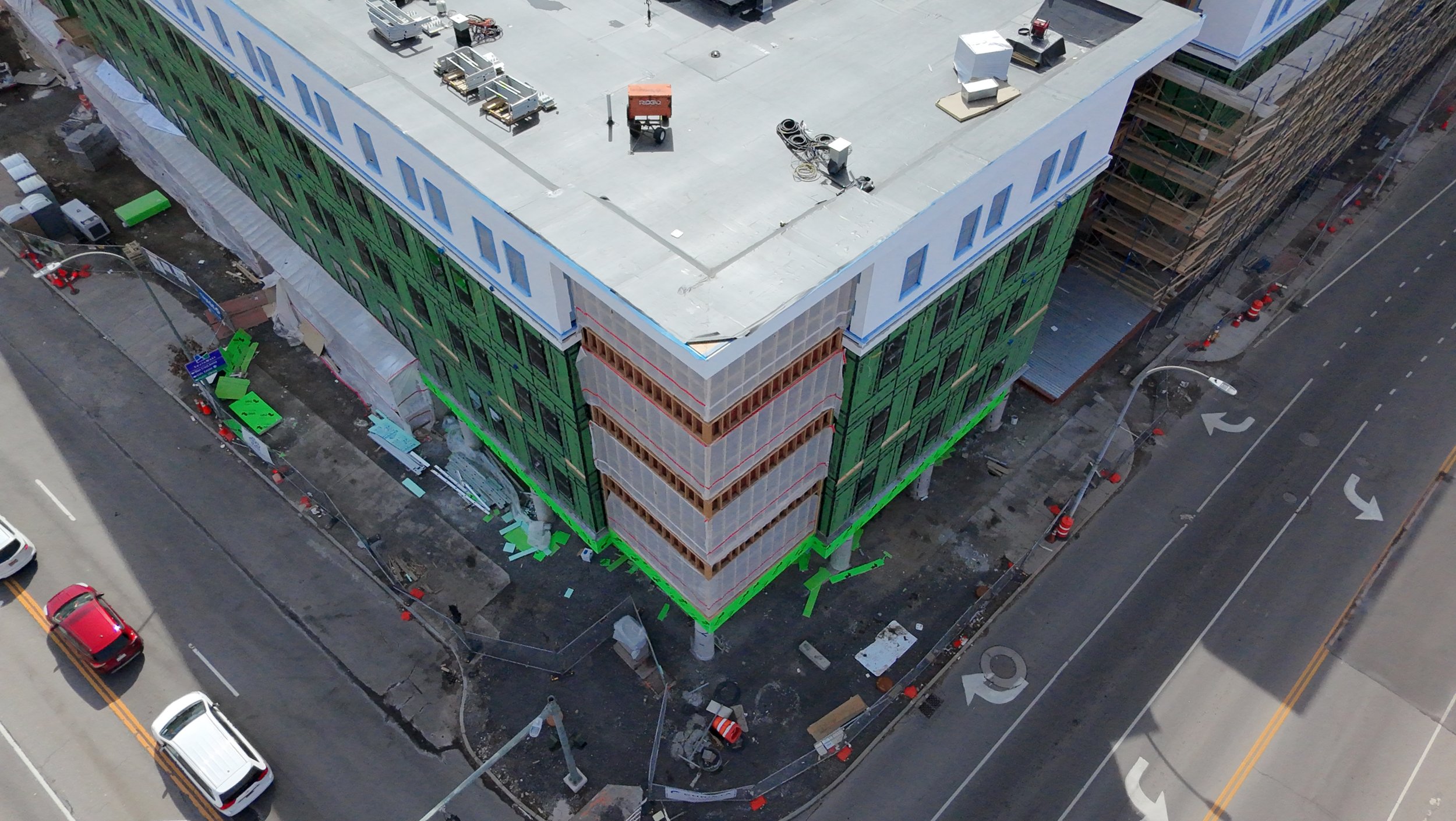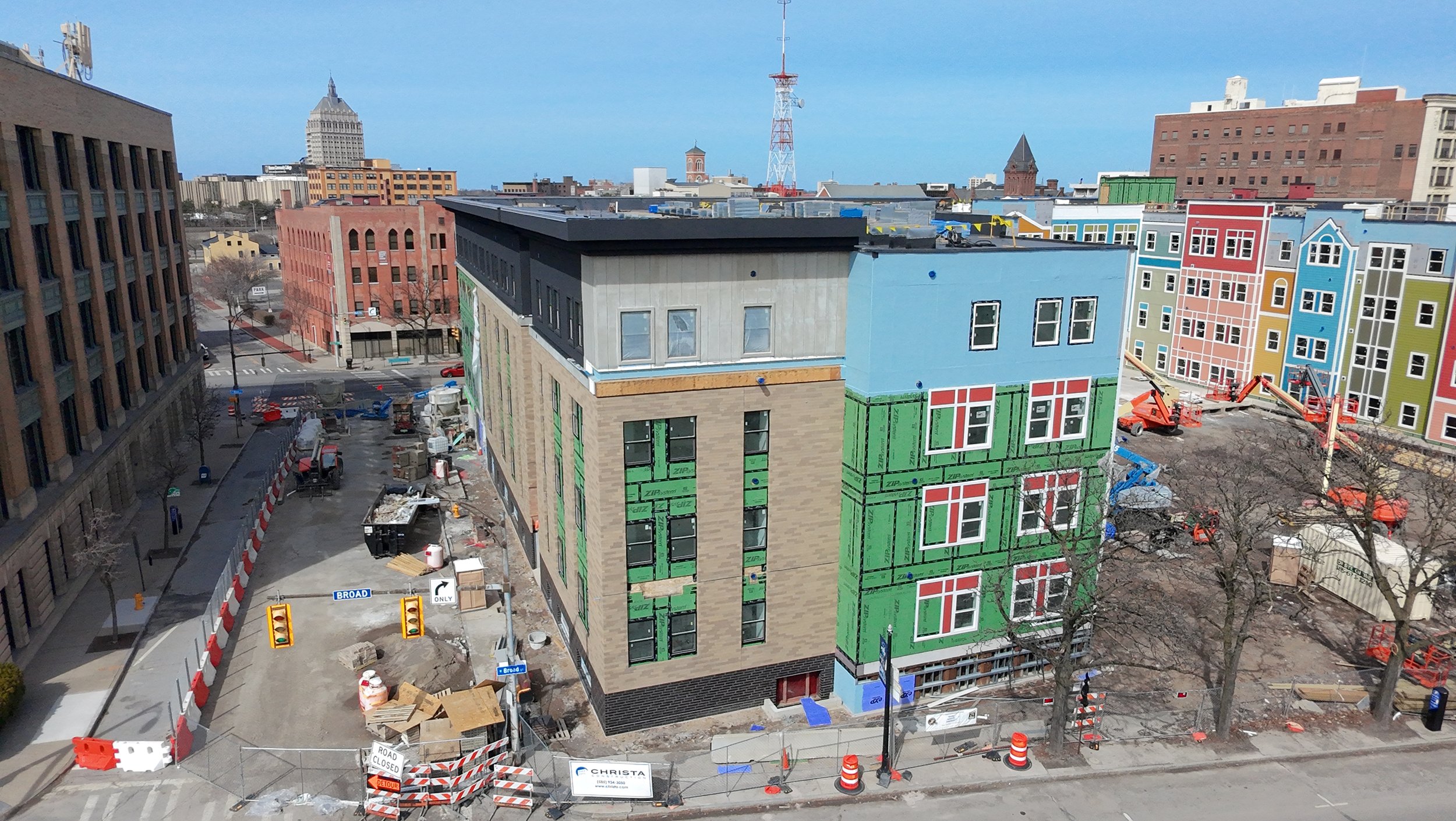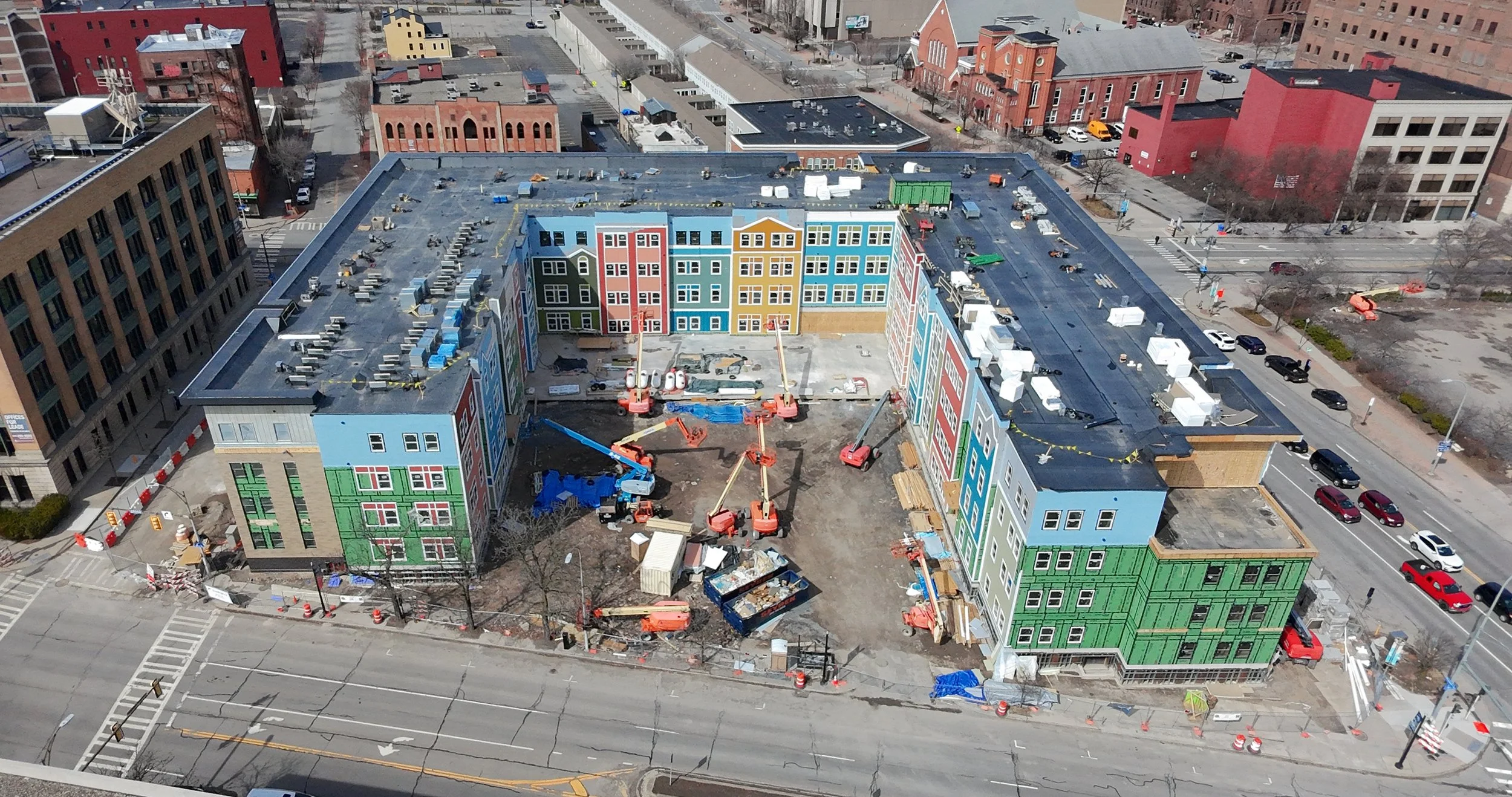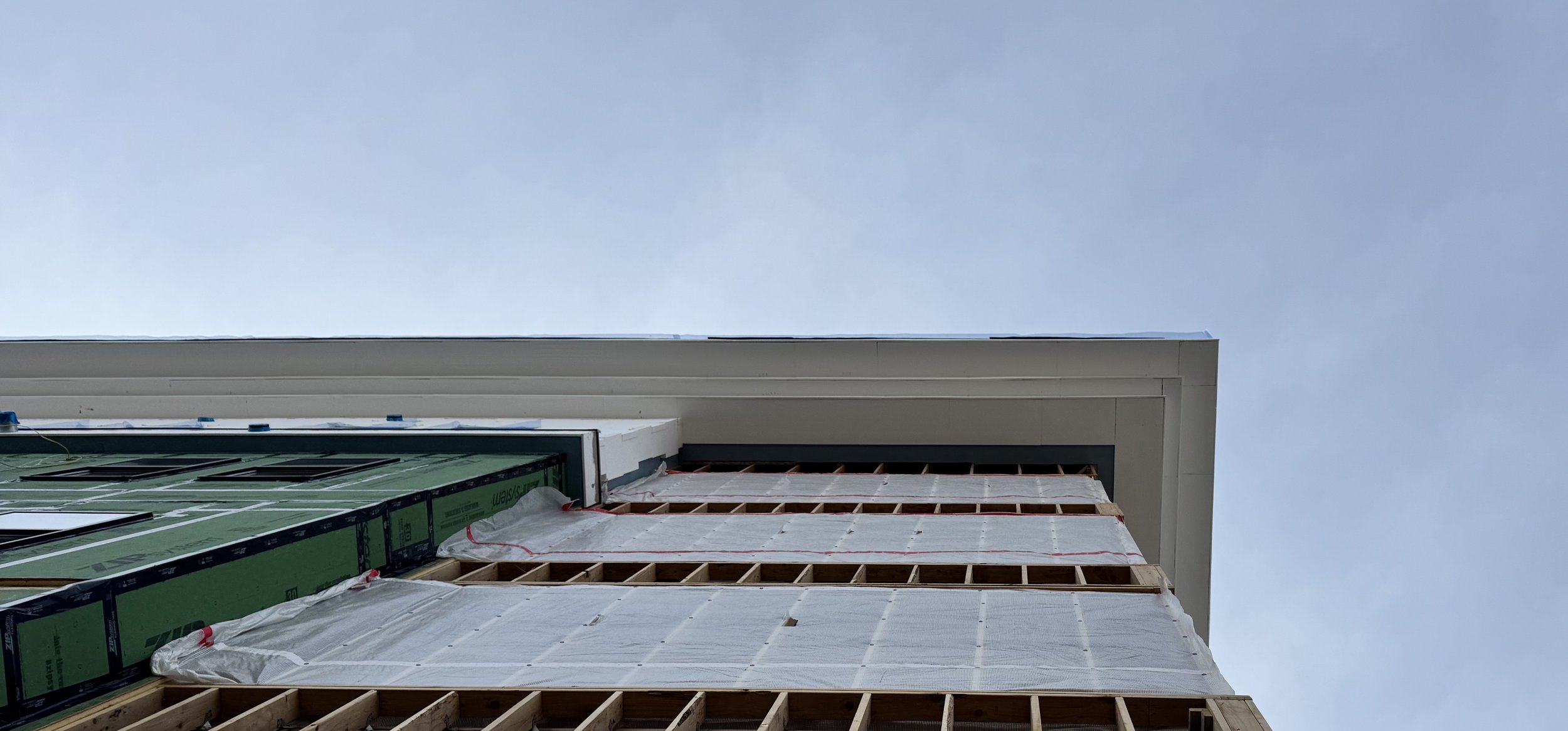Center City Courtyard
Facade installation is ongoing at HelpDevCo’s Center City Courtyard at 125 West Main Street downtown. The 5 story, 191,000 square foot residential building will have 164 units of Affordable and supportive housing. Designed by Passero, the U-shaped building is a traditional brick design with strong verticals around the outside, and a European inspired facade treatment facing the interior courtyard space. Construction on the project is expected to be complete in Fall 2026.
The Northeast Corner of the building facing Plymouth and Main temporarily screened ahead of glass installation.
Brick laying on the south facade of the building facing Main St.
A closeup view of the Northwest corner of the building looking East along Main Street.
EFIS detailing on the fifth floor of the building along Washington Street.
Completed brick facade on the Washington Street face of the building
Looking East along Broad Street.
A view of the interior and exterior facade treatments from the corner of Washington and Broad Streets.
The eponymous courtyard.
The Southeast corner of the building at Broad Street and Plymouth Avenue showing the future roof deck in the foreground.
Detail of the eastern courtyard-facing facade.
The building lobby, aligned with the former Scott Alley right of way.
The cornice overhanging Plymouth and Main Streets.
Center City Courtyard | 125 West Main Street, Rochester, NY 14614











